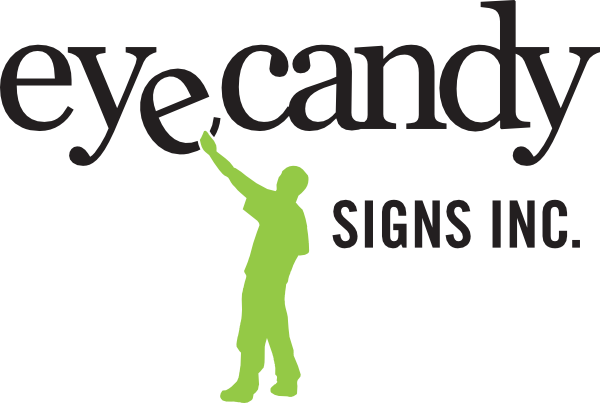
Avonhurst Gardens
Project: Residential Wayfinding
Client: Dexel Developments
Service: Design, produce and install wayfinding system
Avonhurst Gardens was designed and built by Dexel Developments and features 214 designer apartments in Dartmouth, Nova Scotia. Boasting intelligently conceived layouts and innovative design features, the lifestyle of the residents was considered in every facet of construction.
The interior of the building is a clean, warm, and open space, and it was essential that Dexel find a signage partner who could design and fabricate signage that fit with this aesthetic. Having had great results from eyecandy in the past, Dexel immediately reached out to them.
The team at eyecandy were excited to create a unique package for this project and got to work producing a full range of signs for this building, including exterior parking regulation, rental availability, interior stair, and fire evacuation signs.
The results were stunning. Brushed aluminum letters to identify common areas and two wings of the building were installed with standoff screws. This installation creates a shadow beneath the letters and eliminates the stark contrast with the wall.
“We have been dealing with eyecandy for over 10 years, they have become more of a wayfinding advisor than just a sign company. From concept to final installation, the professional service and communication has fostered a relationship that allows our projects to showcase our building brands to another level.”
The building’s administrative office door has a privacy film that doesn’t extend the whole length of the door. This design creates sufficient privacy while still allowing the light in and maintaining a feeling of openness. It’s these subtle details that communicate a sense of warmth, and promote hospitality and community.
Designed with the residents in mind, eyecandy created unique accessible signage elements including oversized hallway directional signs using frosted acrylic and raised aluminum content. These signs were specifically created for good visibility to serve the elder population.
The building also features stainless steel suite signs with raised acrylic lettering and custom shelves beneath each sign to allow residents to display their personal touches in the corridors outside of their doors.
As leaders in accessibility signage, the eyecandy team was able to fully immerse themselves in the light, airy aesthetic of this building by understanding the mindset of the residents and their priorities.







